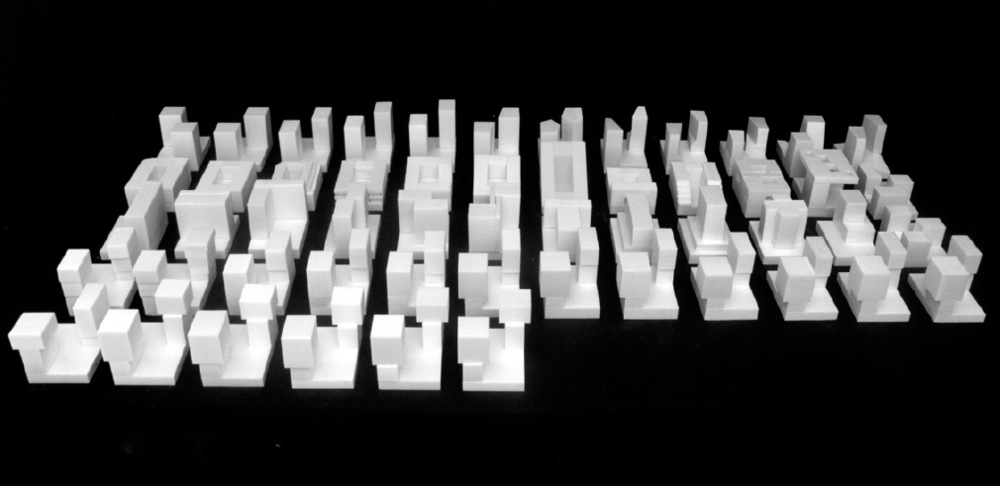
Tower Housing in Uster
The slender proportions and positions of the tower come from a custom-designed script that computes optimal volume for a target desired volume. The script's procedure followed the Kanton Zurich "2-hour shadow" regulation that applies to any high-rise. We designed a 7'500 m2 proposal and a script to accelerate an otherwise time-consuming geometric process, which was used in the early stages of the design to test all design options and visualize the range of possibilities for the final scheme. Later in the design process, we used Galapagos, an evolutionary solver, to generate different geometrical design solutions that meet the target 35% facade aperture value.








I worked on the housing towers while I was at EM2N. The project was developed in collaboration with Fabian Hörmann, Joao Lima, Mathias Müller, Daniel Niggli and Konrad Scheffer. The image production was done together with Luxigon.